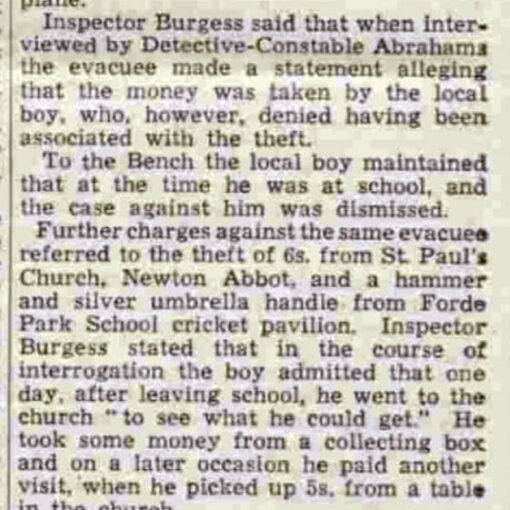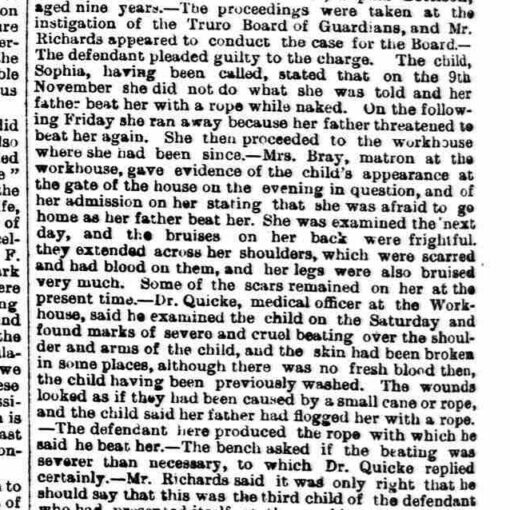Only 8% of Anderson Shelters constructed in Nottingham in 1940 had been ‘satisfactorily fixed’ as this report from the Nottingham Evening Post of Monday 15 April 1940 explains (click the image to read the full story).
Anderson air-raid shelters were designed to accommodate up to six people. The main principle of protection was based on curved and straight galvanised corrugated steel panels. Six curved panels were bolted together at the top, so forming the main body of the shelter, three straight sheets on either side, and two more straight panels were fixed to each end, one containing the door—a total of fourteen panels.





